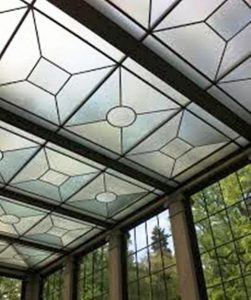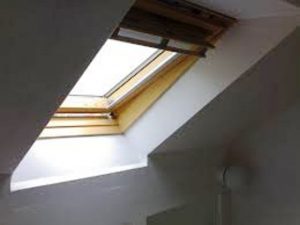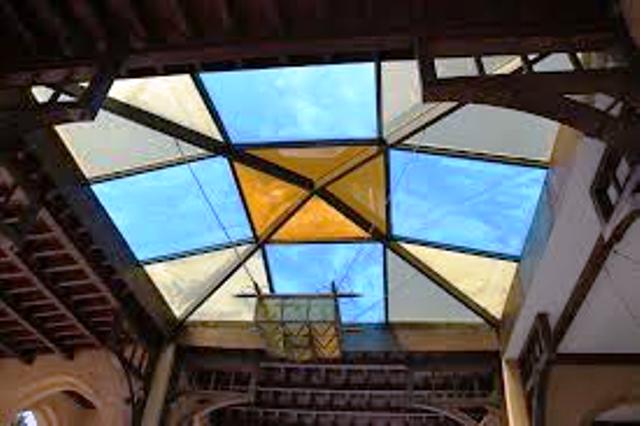The various elements that make up a roof are assembled successively to form a solid, resistant unit that also ensures air circulation: the framework, insulation elements, under-roof screen, ventilation and under-roof space, roofing, water drainage and roof openings. These are of several types and differ according to the shape of the roof.
Roof openings: Lighting and ventilation
If the room immediately below the roof is used, it can be lit and ventilated through one or more openings in the ceiling, often visible from the outside. These openings are therefore used to :
– light the room or the attic located under the roof;
– ventilate the room or the attic situated under the roof (depending on the type of opening).
Good to know: the installation of a roof opening requires the creation of an opening in the framework (the hopper), and the implementation of a device to reinforce it.
Types of roof openings
From the most aesthetic to the most practical, the choice of roof openings is vast:
– The cat flap: small opening used to ventilate the roof.
– The glass roof: part of the roof is glazed.
– The roof window: opening designed for roofs of at least 15°:
◦ larger glazing area than the sash of the snuffbox;
◦ practical to fit;
◦ can be opened by turning or projection-rotation ;
◦ has a ventilation position.
– The snuffbox frame or skylight:
◦ a glass frame; it is a predecessor of the roof window and can be fixed or operable.
– The skylight roof:

◦ looks like a small house on top of the roof;
◦ has openings in its walls.
– The skylight: it brings charm and volume to the ceiling. This window is composed of :
◦ one or more openings;
◦ of two sides with walls or glass;
◦ a roof.
There is a wide variety of them. Their shapes distinguish the different types of dormer windows. For example:
– The bull’s-eye, which is a circular-shaped window.

– The trestle dormer or Jacobin dormer, which is a classic shape, topped by a gable roof.
– The nasturtium or hipped dormer, which has a three-sided roof.
The roof opening can, therefore, be discreet or conspicuous, bringing a regional, classical, luxurious or modern touch, while serving to ventilate and sunbathe the space under the roof.
2 types of openings for rounded roofs
A rounded roof cannot accommodate all types of openings. Indeed, the shape of the roof is not always adapted to the installation of a dormer window. Only a professional will be able to tell you if the installation of the opening you have chosen is technically feasible.
On a rounded roof, two types of roof openings are preferred:

– The glass roof: a glazed area replaces part of the roof.
– The roof window (see pictures below).
Good to know: professionals nowadays create openings whose shape matches that of the roof.
3 types of openings for flat roofs
The flat roof, due to its particular form, can only accommodate certain types of openings. Indispensable to let the sun penetrate and sometimes ventilate, there are three types of openings adapted to flat roofs:
– The glass paving stone:
◦ glass pavers are small glass cubes installed in the screed when it is poured;
◦ they allow light to enter, but do not ventilate the room or allow you to see outside.
– The skylight:

◦ solution mainly used in industrial buildings ;
◦ the skylight consists of a curved window, often opaque, sometimes operable with a cable.
– The roof window:

◦ these are the same roof windows as for sloping and rounded roofs; the only difference is that the small slope is compensated by a sloping support, so that water does not stagnate on the window;
◦ the roof window, therefore, protrudes from the flat roof.
Conclusion

The attic of your home offers a multitude of possibilities. But to make the most of them, there is one element that should not be overlooked: light. To let it in, choose your roof windows carefully. Size, positioning, opening, equipment… A good contractor will advise you to make sure you don’t make a mistake.
Unless you decide for a flat roof, or a roof with a low pitch (angle less than 35°), your new house will have attic space. If you want to fit them out, opt with your builder for a truss structure in A and not in W, because the latter prevents sufficient volume to create an additional room.
Please pay attention to the ceiling height and check that it is high enough to circulate easily.
Once these constraints have been observed, all you have to do is choose your roof windows, taking into account the purpose of the room, its orientation, its surface area, and your place of residence. If you wish, you can get in touch with Downtown Roofing in Toronto. They will be able to give you a free estimate. And, remember to share your experience with us in the comment section below.



