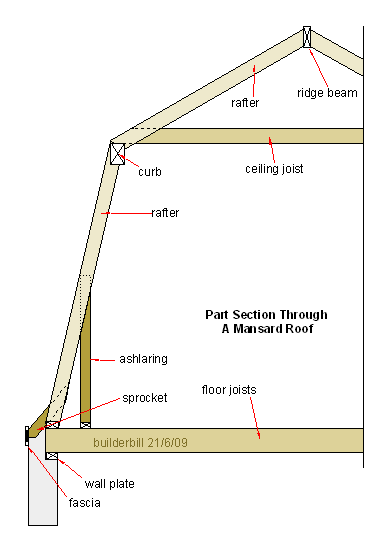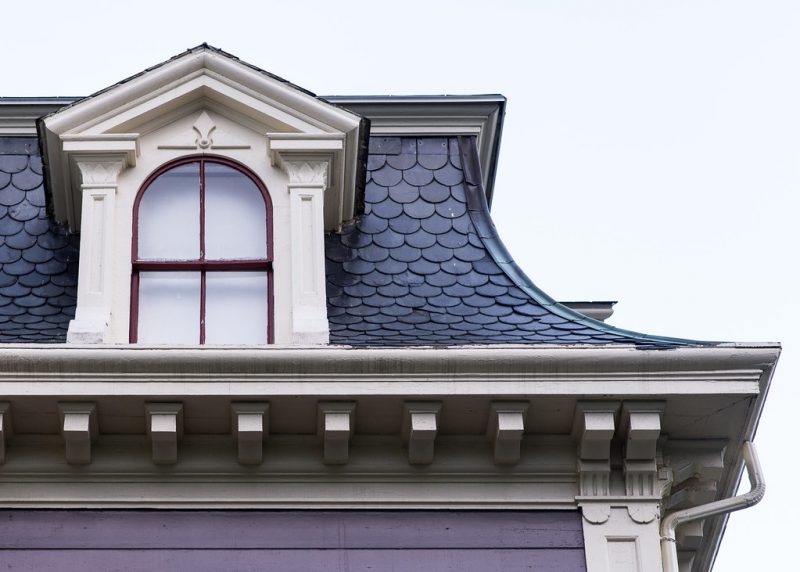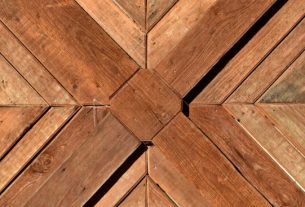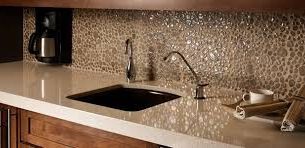What’s the Purpose of Roof Layout
Roofing layout is an analysis and drawing tool that allows you to accurately determine the components, materials and number of modules needed to build a roof, a wall or a floor covering. It is also used in the field of decoration and design for the creation of patterns.
The purpose of the roofing layout
This process allows to establish, within the framework of the study of a roof, the shape and the number of tiles (slate, terra cotta…) to be arranged on your building site, the cuts and the most economic assembly to be envisaged. This calculation tool also depends on the dimensions of the roof ridges and slopes.
Once defined, the layout declines all the supplies in a matrix as available in several reference sites. Some layout spreadsheets offer more detailed choices, including the type of roofing and the range of tiles to be laid.
Roof layout: methods and types
The method of calculating the layout is identical for all types of roofs. When the roofs are bevelled or characterized by particular shapes, it is advisable to divide the modules into simple shapes to study their layout. The information below presents some methods for the use of a layout.
Mansard

Three modules are to be considered: If the roof is flat, it is sufficient to know its length, width and add the side and front slopes of the ramps. If the roof has a sag, you must integrate the roof’s curve in the calculation to obtain the number of tiles and components.
Lean-to
The entire module is a single slope and a break with a ridge point (right angle triangle). The layout is simple, with two measurements to be entered: ridge and slope.
Butterfly
These are two linked lean-tos forming a single gutter. The layout studied for a lean-to only has to be doubled.
Traditional
This is a gable roof. It is enough to define the layout for one slope and double it to obtain the whole.
Flat
A rectangular or square surface is measured, taking into account the roof overhangs.
Two-slope

Each side of a roof is broken down into two slopes. The layout is made by adding two widths and one length.
Combination roof
The style is Japanese and requires a mastery of geometry. The layout is obtained by combining a traditional and mansard roof.
Some precautions
We draw your attention to the calculation methods for roofing materials (available on dedicated websites). These do not take into account the external factors essential for successful implementation.
Roofing supports
The choice of roofing supports must be relevant and focus on durable and solid species, such as fir or Scots pine. Also to be respected: the distance between centres is decisive for the correct fixing of the battens.
For example: for a 15 mm thick lath, a distance of 75 cm between centers is required for loads ranging from 100 to 200 DaN/m².
Roof slopes
The length of the ridge determines the slope of a roof structure. The higher the hill and the windier it is, the shorter the ridge length. The opposite is also true. In all cases, the careful study of a layout for a roof is the responsibility of the project manager and the contractor.
Example: for a slope, ˃ 60%, the length of the ridge is equal to 10 m, for a slope ˃ 170%, the length is 6 m, and it is 15 m for a slope ˂ 20%
Price of roofing layout
The price of a layout study is included in your general work estimate. A contractor or master builder uses calculation modules to define and determine the number of materials for any work. Most construction companies offer free estimates for any work.




3 thoughts on “What’s the Purpose of Roof Layout”