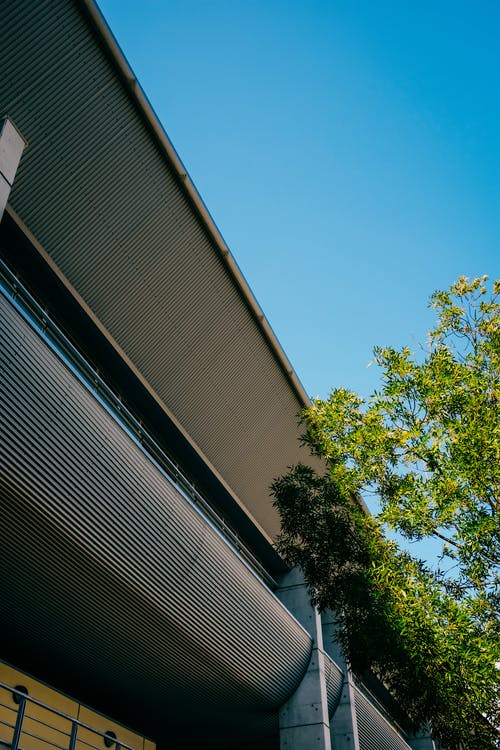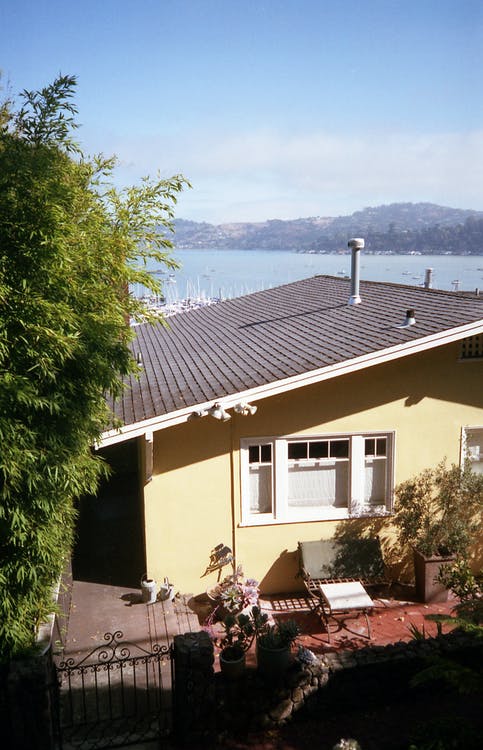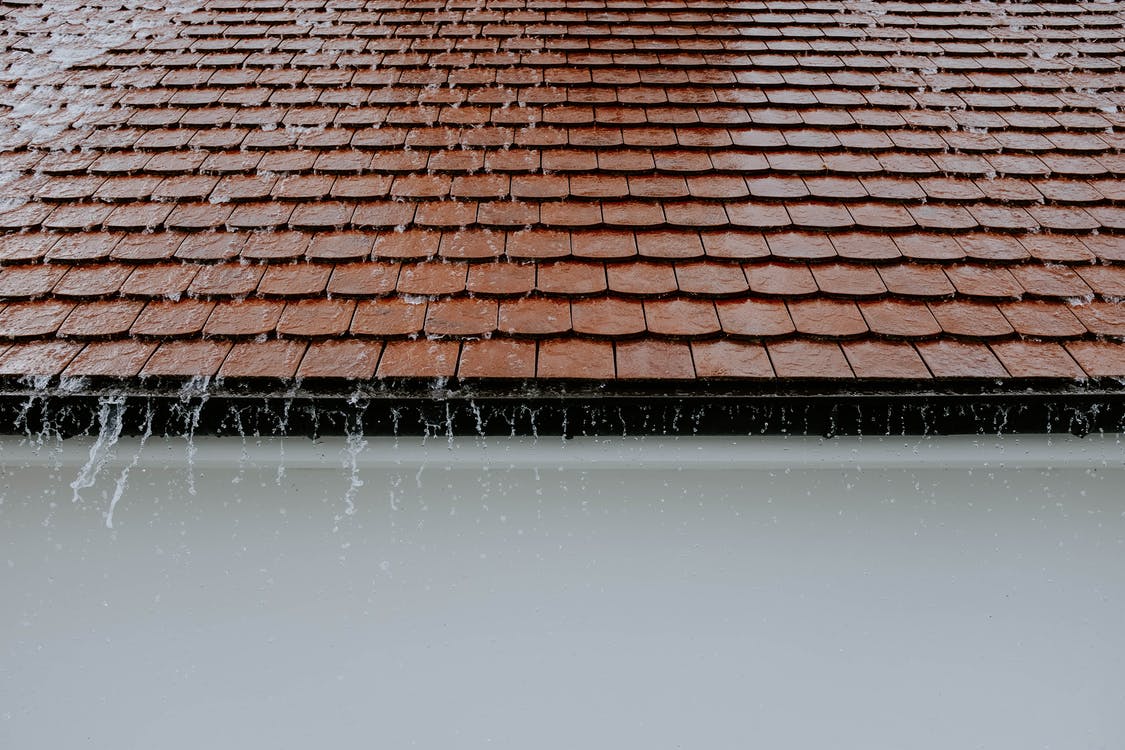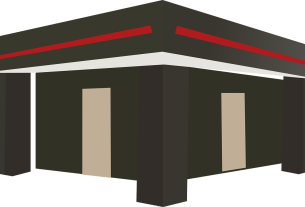How Is Water Evacuated on a Roof
Summary
-
Water drainage on the roof is a necessity
-
Impact of the roof pitch on water drainage
-
Gutters for draining water from the roof
-
Materials suitable for rainwater drainage on the roof
A roof is made up of several successive elements, from the inside to the outside, which allow it to resist time and bad weather, and to ensure the comfort of the inhabitants of the house: the frame, the insulation elements, the screen under the roof, the ventilation and the space under the roof, the roofing, the water evacuation and the openings.
The slope of the roof determines the drainage of the water, which is ensured by the eavestrough installation.
Water drainage on the roof is a necessity

The roof protects the house from external aggressions and, therefore, from the rain. But it is still necessary to evacuate the rainwater from the roof and prevent it from touching the walls. This is the role of the water drainage system.
A water drainage system is installed along the edge of the roof and along the walls. It preserves the building:
-
of flows;
-
splashes.
This system is mandatory and prevents damage to the exterior walls caused by rainwater:
-
Mould;
-
mosses;
-
mushrooms…
Similarly, when water enters the house, it causes:
-
damage to its structure;
-
water damage;
-
Moisture problems inside, such as:
-
fungi and mould, damp or even wet walls;
-
stale indoor air;
-
stains on walls and ceilings or wallpaper peeling off.
-
Impact of the roof pitch on water drainage

Principles of evacuation
Rainwater is drained down the roof thanks to its slope, where the gutter collects it, then evacuated to the sewers by vertical pipes known as “downpipes”. A sufficient pitch is, therefore, necessary to facilitate this evacuation, especially for flat roofs:
-
1% minimum for the inaccessible flat roof;
-
2 % for the flat roof.
To check the condition of the water pipes and to maintain them, a box with a removable cover (manhole) connected to the downpipe is buried at the bottom of the downpipe.
Calculation of the roof pitch
Free software is available on the Internet to facilitate the calculation of the slope of a roof. To do this, you need to know:
-
the length of your roof slope;
-
its width;
-
its height.
You can calculate the slope in degrees but also in percent.
Gutters for draining water from the roof
There are 4 types of gutters to receive the water that runs off due to the slope of the roof, which is described in the table below:
|
Hanging gutter |
Gutter Laval |
English gutter |
Le Havre gutter |
|---|---|---|---|
|
|
It is placed on a cornice (entablature) under the roof. |
Built using the same system as the Laval gutter, except that it is rounded instead of angular. |
Materials suitable for rainwater drainage on the roof
Drainage of water from a sloping roof
The rainwater drainage network can be made of:
-
zinc;
-
copper;
-
cast iron;
-
lacquered aluminum;
-
PVC.
Draining rainwater can be an ecological and economical gesture today, by installing rainwater harvesters: stored and filtered, the water can then be reused.
Drainage of water from a rounded roof
The rounded slope of the roof allows water to run off along the slopes of the roof. It is then collected at the bottom of the roof by gutters surrounding the entire roof and then conveyed to the bottom of the house by downpipes.
This system prevents the water from:
-
does not stagnate on the roof and drip onto the outside walls;
-
splashes on the walls and damages the walls.
Drainage of water from a roof terrace
Rainwater must not penetrate the house, so a layer must be applied to ensure the flat roof is watertight. Waterproofing can be done in different ways, but some materials are particularly suitable for flat roofs and their slope
There are 3 main types of sealing:
-
asphalt;
-
bitumen products;
-
multi-layer waterproofing: several sheets of reinforced bitumen are glued together with cast bitumen.



