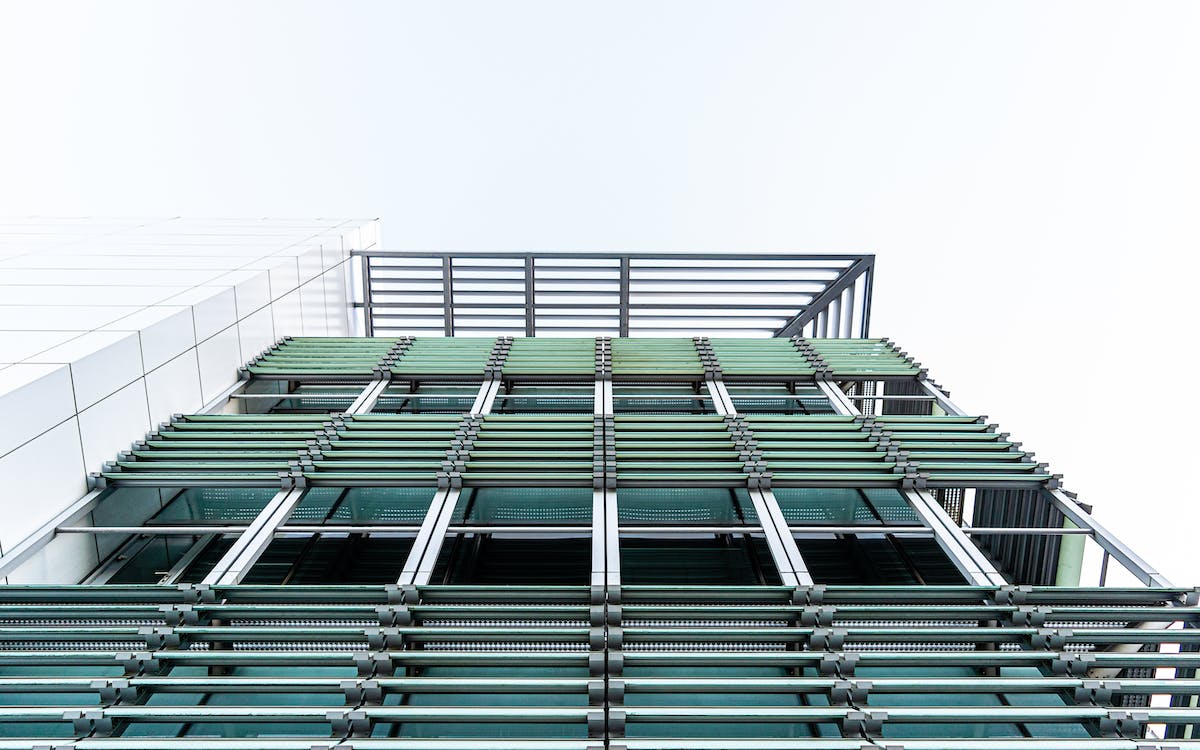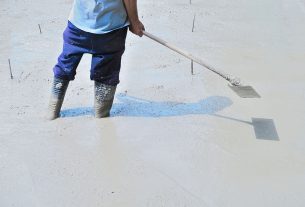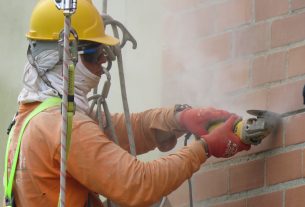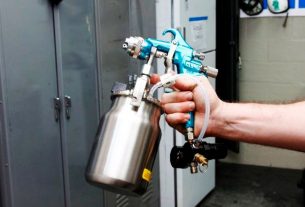Why Choose Steel Cladding for Your Walls
Steel cladding is a façade cladding made of thin ribbed steel plates. They are mechanically fastened to all supports, usually to a supporting structure (steel profiles, wood or glued laminated beams, concrete, etc.) in various lengths and widths. For a long time, they were only intended for industrial and commercial buildings, but they are increasingly found on the facades of residential buildings or individual houses.
Steel cladding: 2 possible assemblies
Whatever the type of ribs, there are always 2 visually differentiated assemblies with comparable resistance.
Vertical cladding
The plates, arranged vertically, are screwed on horizontal rails. The vertical overlap of the upper plate on the lower plate ensures the waterproofing of the runoff. The lateral overlap is preferably oriented in the direction of the prevailing winds.
Note: This is the most common direction of installation.
Horizontal cladding
Horizontal panels are screwed to vertical posts. The overlapping method is similar to the vertical installation.
Types of steel cladding
All steel claddings are made of 50 to 100/100 mm thick galvanized, lacquered or plastic-coated sheets.
The anti-corrosion protection can be embellished with different decorations (imitation wood, bright colours, country colours, etc.). The ribs, with highly varied profiles and amplitudes, are made by cold stamping.
The following elements characterize the cladding panels
– the thickness (in mm);
– length (in mm);
– the proper width (in mm);
– the number of ribs;
– the height of the profiles (in mm).
The permissible spans between uprights or lice are a function of:
– the thickness of the sheet;
– the height and number of ribs;
– the foreseeable action of the wind in pressure and depression;
– the strength of the fasteners.
Good to know: each manufacturer provides, for its products, the tables of allowable loads according to the span defined in daN/m². Length of the plates: between 1.50 and 12.00 m, or made to measure.
Single skin cladding
As its name indicates, this cladding consists of a single layer of juxtaposed plates, acting as the building’s finished exterior cladding.
The main disadvantages are a total lack of thermal insulation and the risk of condensation.
The main advantages: are quick assembly and minimum price
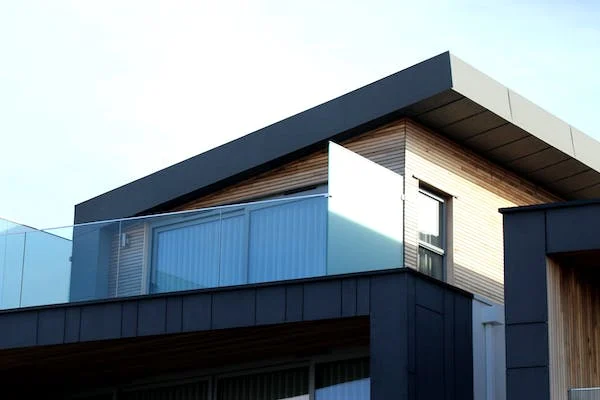
Double skin cladding
This multi-layer cladding provides thermal and sound insulation proportional to the insulation’s thickness and heat transmission coefficient.
It is made up of the following:
– Internal steel sheet trays, stacked horizontally and fixed against the vertical framing uprights. – Thermal insulation (glass wool, rock wool, expanded polystyrene, etc.). These elements are equipped with a wing, the width of which determines the thickness of the insulation.
– Steel cladding, mechanically fixed to the wing returns of the interior trays.
Main advantage: thermal and phonic insulation.
The main disadvantage is the lengthy and costly installation.
Note: A assembly variant consists of arranging the trays and cladding on both sides of the framework posts. This assembly allows a greater insulation thickness and a reduction of thermal bridges.
Sandwich panel steel cladding
Sandwich panel cladding is a double-skin cladding with elements assembled in the factory.
It takes the form of a rigid self-supporting panel consisting of:
– an external steel cladding, most often 75/100 thick;
– polyurethane foam or rock wool insulation, glued on each surface in contact with the cladding (thickness between 30 and 200 mm);
– interior steel cladding, usually 50/100 thick.
These panels offer many advantages:
– excellent thermal and phonic insulation;
– the drastic reduction of thermal bridges;
– the only steel cladding that can offer smooth surfaces
– quick assembly;
– invisible fasteners;
– low weight and good mechanical strength.
And one drawback: it is the most expensive steel cladding.
Good to know: steel sandwich panel cladding can be attached to the framing columns’ exterior or interior sides. Beyond the architectural interest, this characteristic allows the renovation and insulation, of the interior, of old buildings, without touching the old structure.
Steel Siding: A Wide Range
Because it requires no finishing work, steel siding offers a highly competitive cost per square meter.
Prices vary depending on thickness, type of ribbing, corrosion protection, presence or absence of insulation and its thickness, panel size, brand and distributor.
Good to know: distributors often offer reduced prices on leftover supplies for large projects. Information online, using your favourite search engine! Most of the time, these are first-choice materials in sufficient quantity for an average building.
