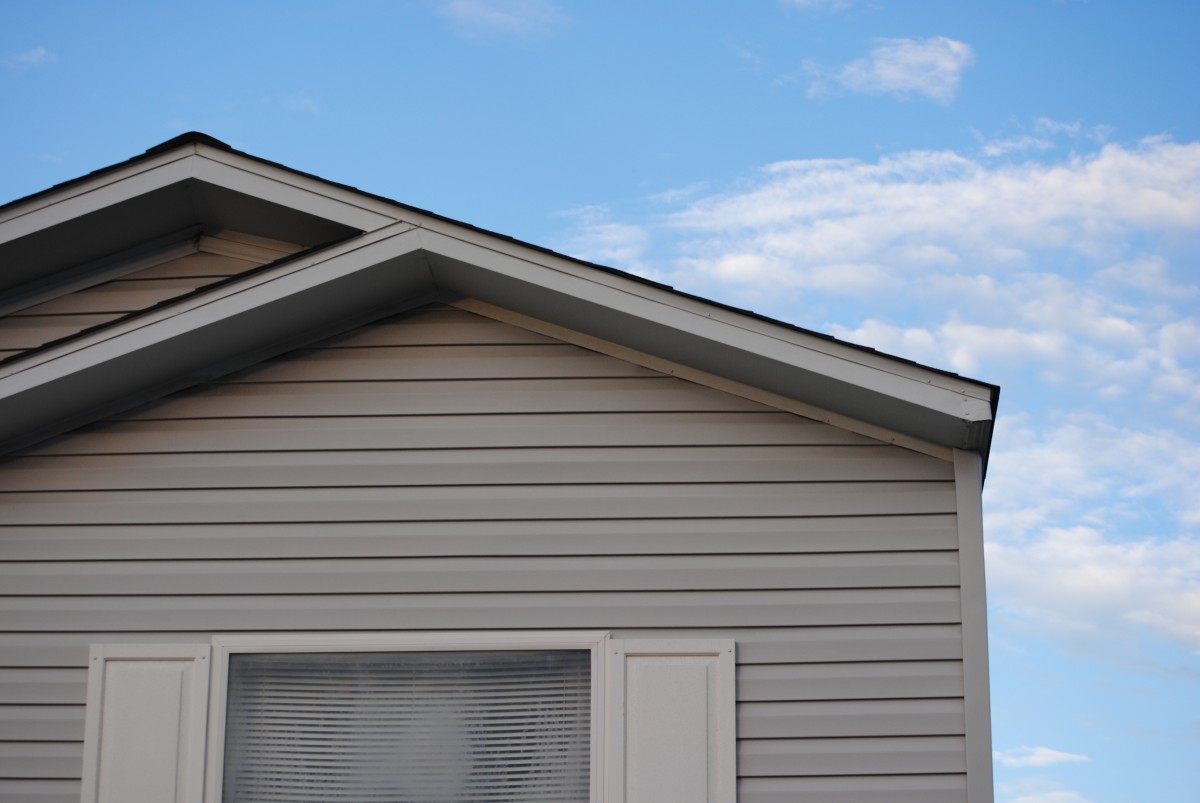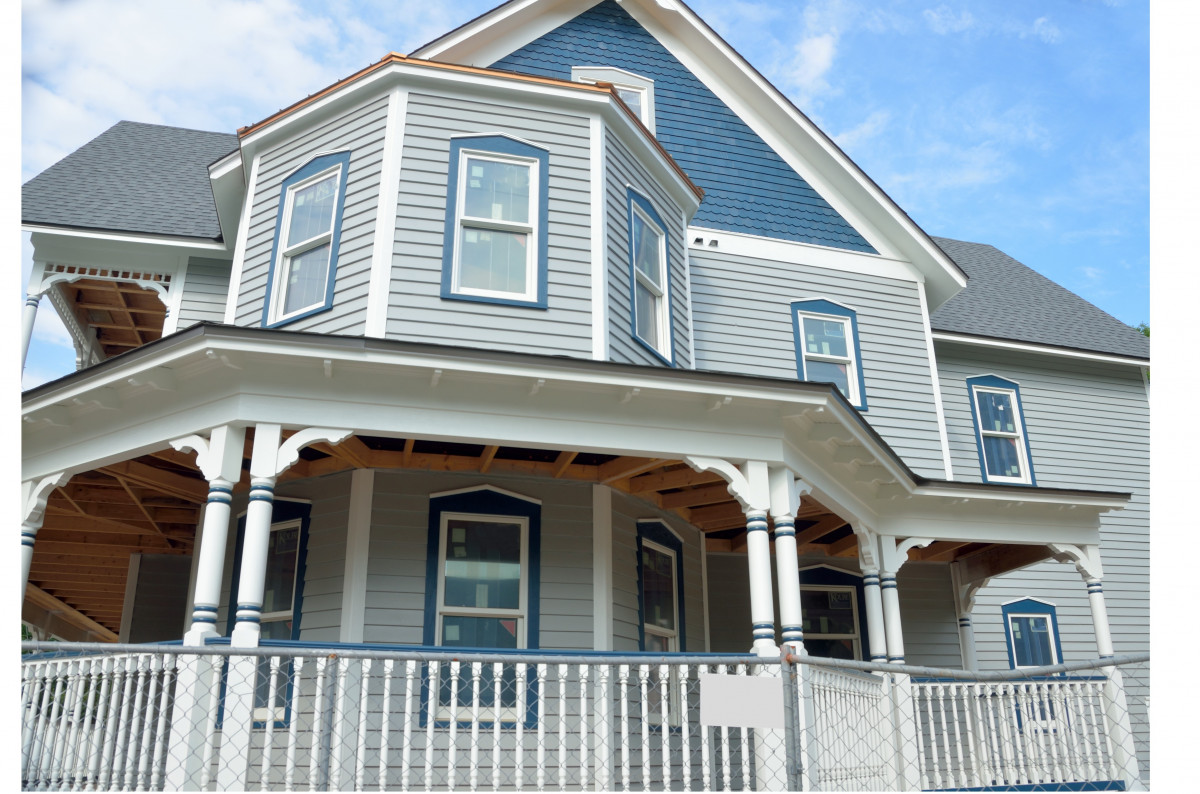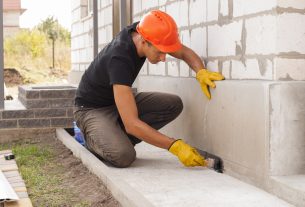How to Install Soffits and Fascia
Without soffits and fascias, a house would look unfinished. However, their functions are not only aesthetic; they also have a significant role in the attic’s ventilation. These two elements are as crucial as a house’s roof or gutter.
By understanding what a soffit is and what it does in the maintenance of a home, you will find that checking it is helpful during a pre-purchase inspection. If you are a DIY enthusiast, you can install the soffits yourself.
What is a soffit?
Technically speaking, the soffit is the lower horizontal part of the roof’s edge, the cornice. It is a perforated aluminum sheet that circulates air through your attic space.
The soffit is an essential component of any slit-shaped roof with protruding edges. Flat-roofed homes, however, do not require a soffit because ventilation in these buildings is accomplished through a more complex system.
For better air circulation, an inlet and an outlet must be specially provided for this purpose. These inlets and outlets, called “vents”, can take different forms, such as gable, ridge (roof edge) and eaves. For example, air can enter through the roof edge and exit through the gable vents (on the front or back of the house).
As for the fascia, it is a piece of aluminum that accompanies the soffit and is placed vertically above it. Much more than a decorative accessory, it plays an essential role in retaining water so that it does not penetrate and deteriorate the wood.
What is the soffit used for?
The soffit plays three essential roles in the structure of a house, more precisely in the roof, namely: a ventilation function, a protection function and an aesthetic function.
While the ventilation function allows excellent attic ventilation, the protective role protects your house against possible climatic hazards. As far as the aesthetic part is concerned, the soffit and the fascia give a nice finish to the house.
In other words, when the soffit fulfills its role as a “sieve” that allows air to pass through, the fascia constitutes the barrier that defends water penetration.
How to install soffits?
Installing soffits does not necessarily require a great deal of building training to be done correctly. You will need a soffit, a square, a general-purpose chisel, a pencil and a circular saw to do it.
All you have to do is follow these steps:
1- Installing the soffit

First, ensure the fascia board is thick enough to be nailed down. If not, add a 1.5-inch strip along the cornice.
Staple a J-trim: every 16 inches along the cornice walls
Cut the soffit: leave it in the box and cut an inch off each end
Align the soffit pieces with a block of wood, which you can then check with a square
Determine the length of the pieces needed with a lead pencil and draw a line on your box with the lead
Cut the pieces on the line with the circular saw: press on the box to immobilize it
Carefully install the soffits with the points facing the ground: make sure they are straight with the ends of the cornice
Using a square (45 degrees), cut the soffits that extend beyond the ends of the cornice
Prepare your “J” mouldings accordingly
This way, the soffit installation should be able to handle winds and storms.
2- Installing the fascia
After the soffit has been installed around the house, you can move on to the fascia installation. Make sure the aluminum sheets fit under your flashing for better strength and aesthetics.
Measure all exposed surfaces to be covered
Cut a six-inch strip to make a measuring stick for your first template: allow two inches for the underside of the fascia and one inch for the double fold.
Make a second template and cut notches in all the places where you will have to bend the aluminum: it would be better to use a square and a chisel to cut the fascia.
Make folds with the aluminum
Cut strips 10 feet and 4 inches long
Make notches at each end, and then slightly lift the aluminum
With the white side up, fold the strip one inch using the jaw
Fold one inch further at a 90-degree right angle, two inches from the fold
Finally, install the fascia from the back to the front, overlapping your fascia sheets by an inch and a half.
Good to know: if all these steps seem tedious, do not hesitate to call a professional who can give you a perfect result.
The importance of attic ventilation
The ventilation must be balanced to the size of the house because if it is insufficient, it could promote premature deterioration of the house or the spread of mould, which, in addition to being a blow to the aesthetics, is harmful to health.
Otherwise, excessive ventilation can lead to the excessive introduction of cold and dry air in winter. Remember that this can cause dry eyes and nosebleeds.
Also, the interior’s ventilation system must match the attic’s airflow because if the heat is not adequately removed through the soffit, it will pass through the ceiling, making all the rooms unpleasant and too hot.
Similarly, if ventilation is ineffective during the winter, ice will accumulate on the roof’s edge, quickly deteriorating the coating. In addition, this ice will melt during warm periods, which could lead to water infiltration and moisture accumulation.
In short, the soffit is an important element in the structure of a house since it is the one that brings ventilation to a house. And without good ventilation, not only would living in the home be uncomfortable, but the rotting of the roof would also be accelerated.



