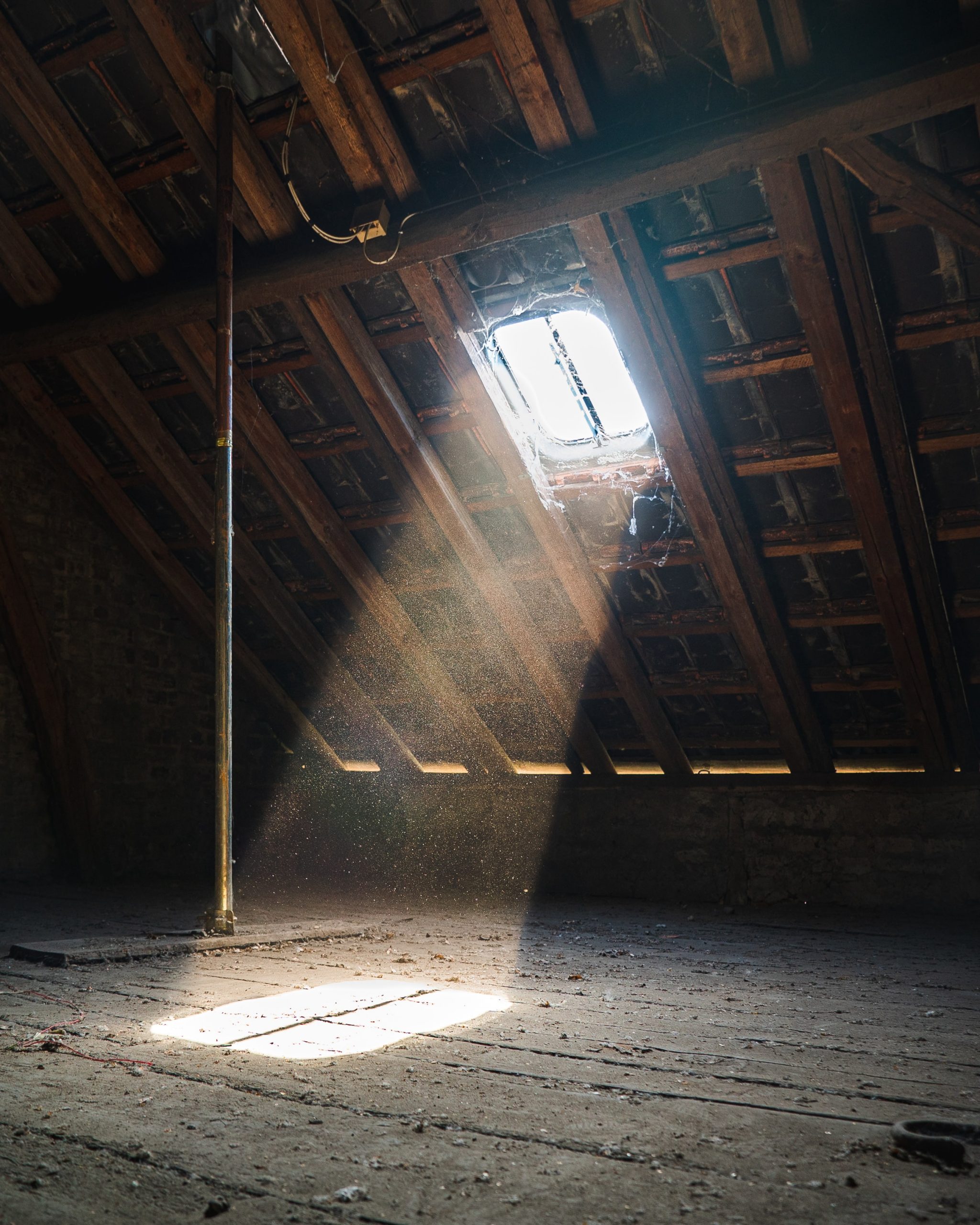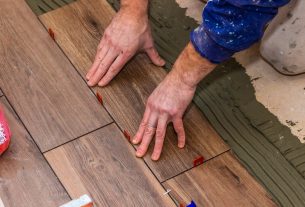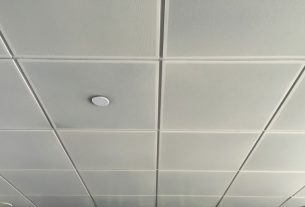The frame is the main element to take into account in an attic conversion project. A carpenter must diagnose its general condition before the work. But what are the regulatory steps to build an attic? What are the different types of attics, and how do they fit them out? So without further ado, let’s dive into this blog and learn some of the things you ought to know about roof modification.
The administrative steps to fit out an attic
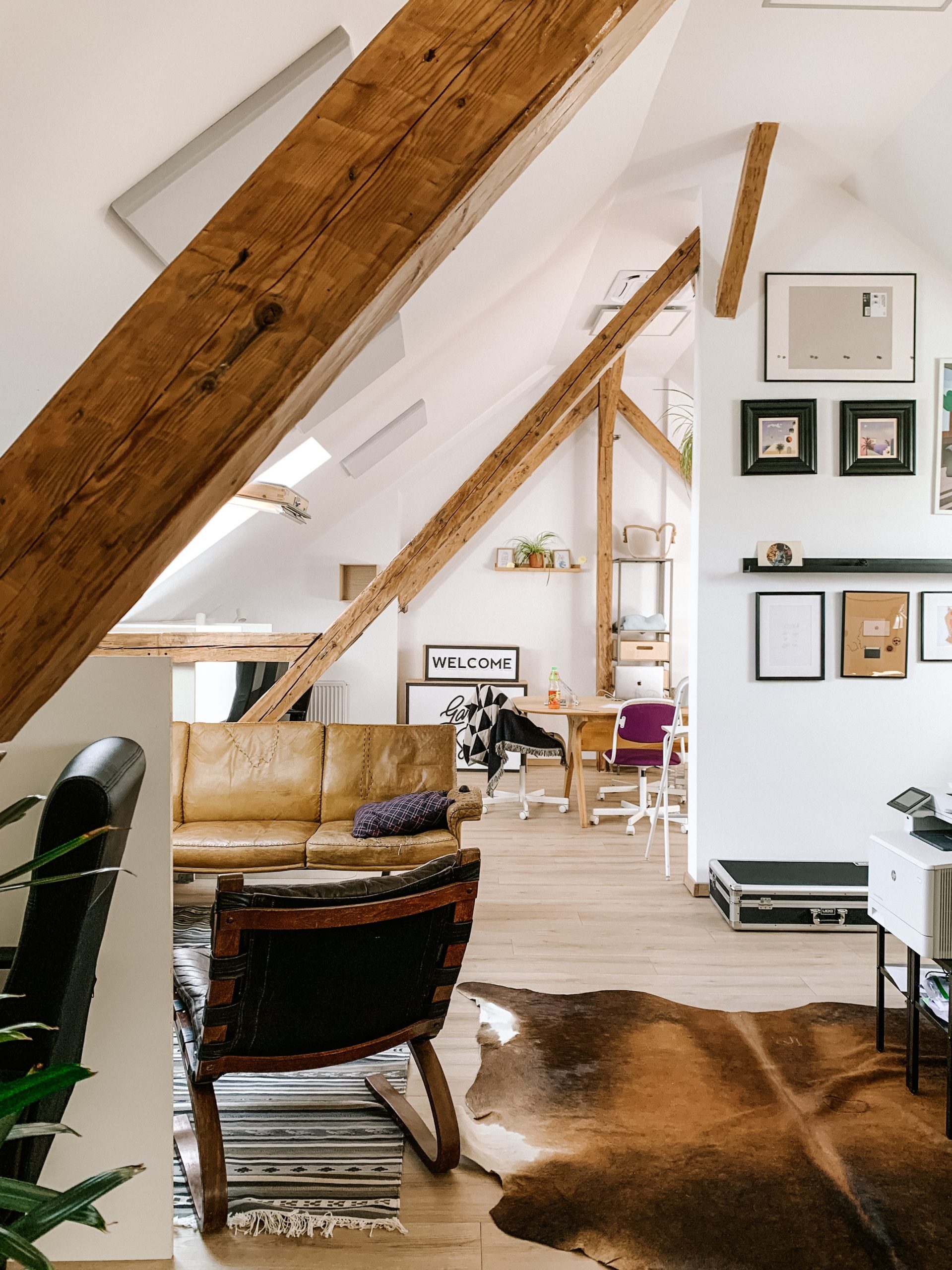
Renovating an attic requires the modification of the roof structure. The work is subject to the regulations applicable to any living space. It is also essential to check the land occupancy coefficient or COS. This verification can be done within the Plan d’Occupation des Sols (POS) at the town hall.
In general, the attic is made up of 2 surfaces: the total surface on the ground and the living surface with a height under the ceiling higher than 1,80 m. The latter is subject to a request for a prior declaration of work. This is compulsory for the creation of a living area of less than 20 m² by raising the roof and a floor area of between 2 and 40 m². It must be addressed to the town hall and must include:
-
- A ground plan
-
- A location plan before the work (facades and roof) and its simulation after work
-
- Photos of the environment of the house (near and far);
-
- The completed declaration form.
A building permit is also required in the case of attic conversion work on a surface area :
-
- Floor area greater than 40 sq.m.
-
- Living space greater than 20 m² involves the raising of the roof.
In addition, a declaration of the new surfaces to the tax office is required. This is necessary because the latter are subject to taxation. The file must include:
-
- A ground plan
-
- A location plan
-
- A section plan
-
- A description of the project
-
- Photos of the environment of the house (near and far)
-
- The completed Cerfa form n°1306*03.
This form must be submitted in 4 copies or sent by registered letter with acknowledgment of receipt to the town hall. A receipt showing your registration number and the date the work can begin will be issued one or two months after the file is sent. This period may be extended depending on the location of the site.
If your house has a final living area of more than 150 m², use an architect to study the feasibility of your project and supervise the work. It is good to know that there are also strict regulations concerning the installation of attics in classified sectors or zones protected by the Bâtiments de France. To find out more, contact the town hall.
The different types of attic space
There are 2 main types of attic space:
1. The convertible attic

This is an additional living space that meets certain requirements in relation to the slope of the roof and the ceiling height. This type of attic is often built under traditional roof structures.
2. The lost or undeveloped attic
The lost attic is the small uninhabitable space under the industrial truss. Complicated and rather expensive works are to be considered to be able to transform them into living spaces. This includes the complete replacement of the existing roof structure. To do this, call on a company specializing in installing and modifying roof structures.
Steps to follow to convert lost attic space
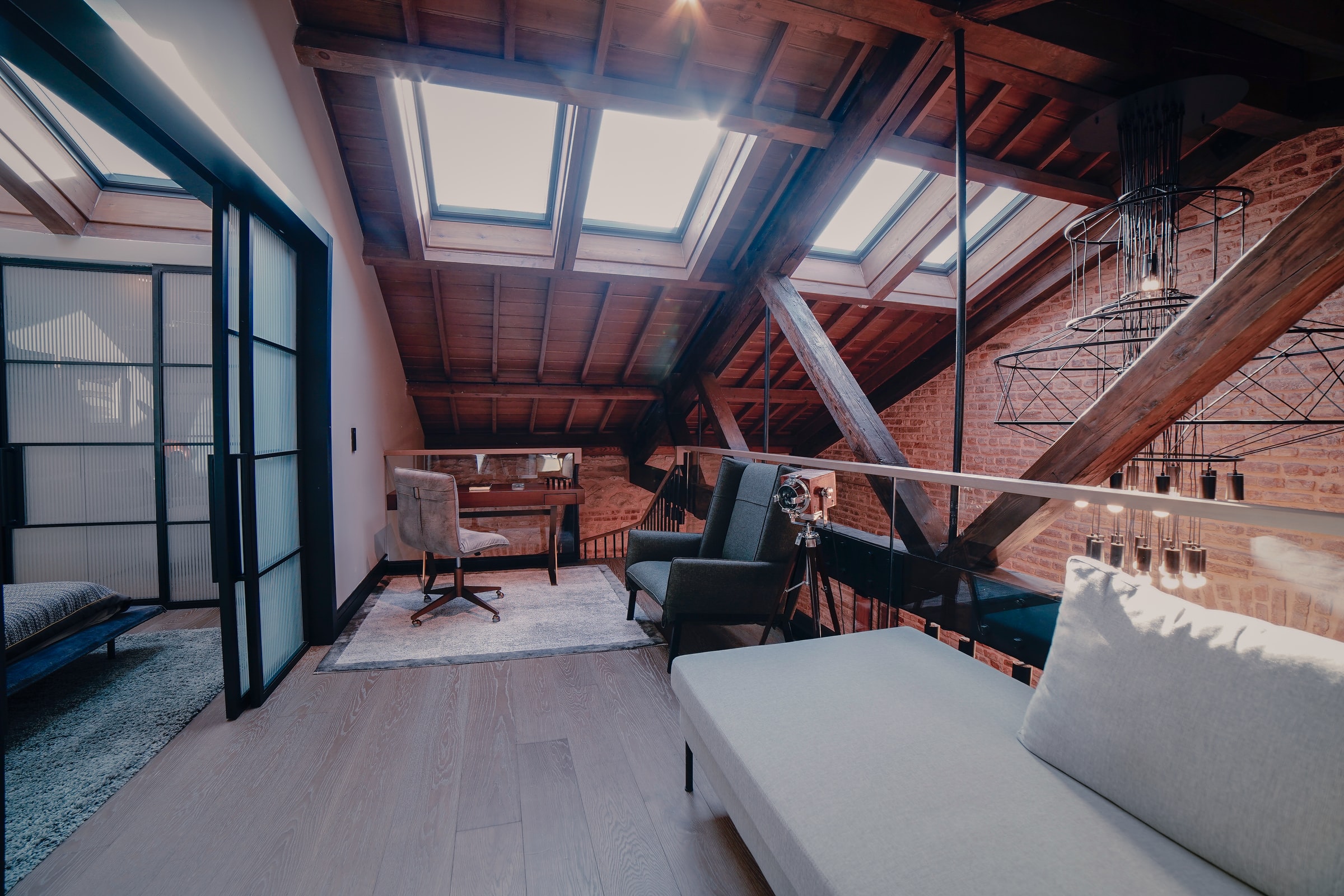
As this is an industrial W-frame, it is essential to restructure it. To do this, remove the existing frame and raise the roof by raising the perimeter walls. This step increases the height under the attic to be converted. Correct the slope if insufficient or weak, and install the new frame.
In the case where the PLU forbids the raising of the roof and the modification of the frame, go through the decaissement. This method consists in lowering the first-floor ceiling and creating a new one. You should also know that the development of attic space requires the installation of skylights or dormers.
This will make the converted room habitable and allow more light to enter. Check also that all the installations contribute to your house’s good thermal and phonic insulation. Finally, proceed with the various finishing touches: painting, wall and floor coverings, installation of furniture, etc.
Sound off in the comments section below and tell us what you want to read next and if you want to read more about attics.
